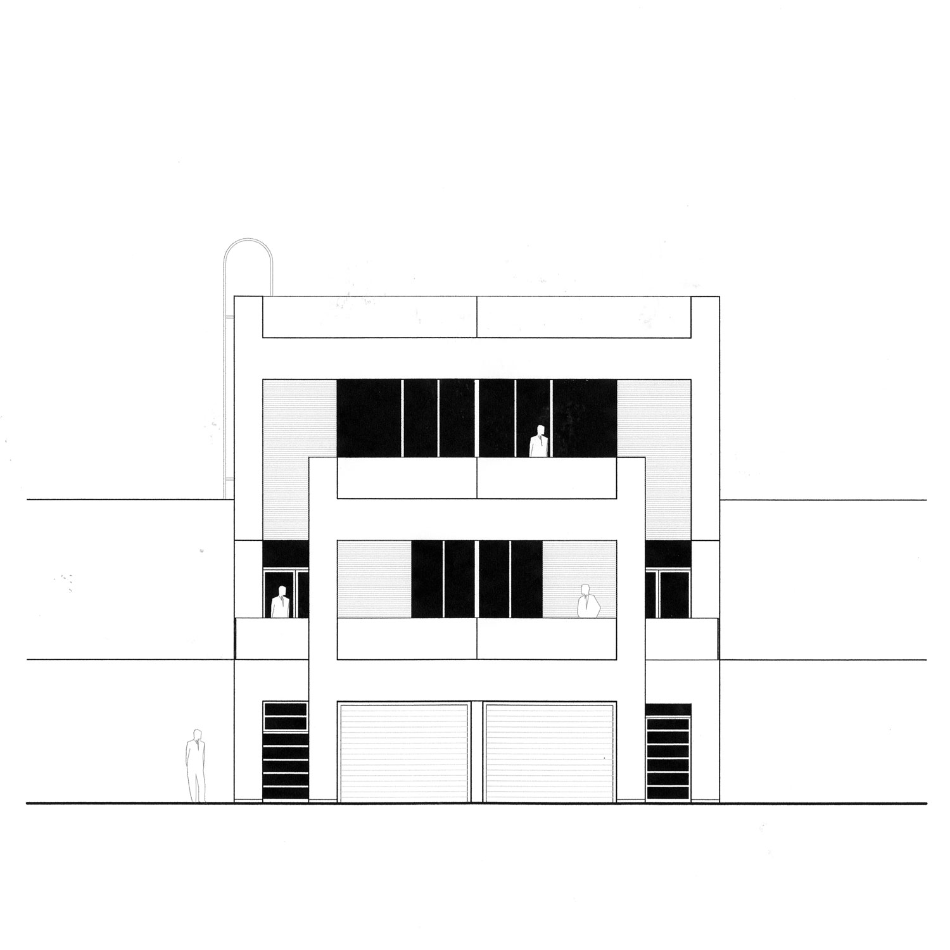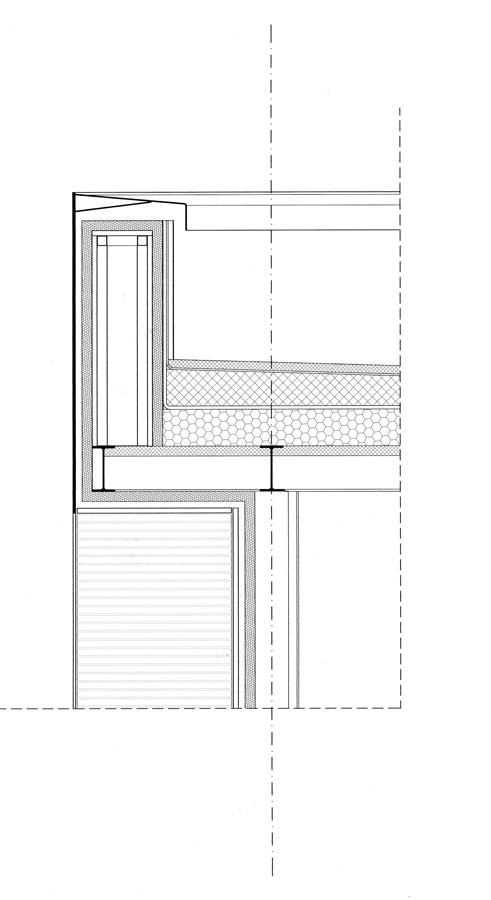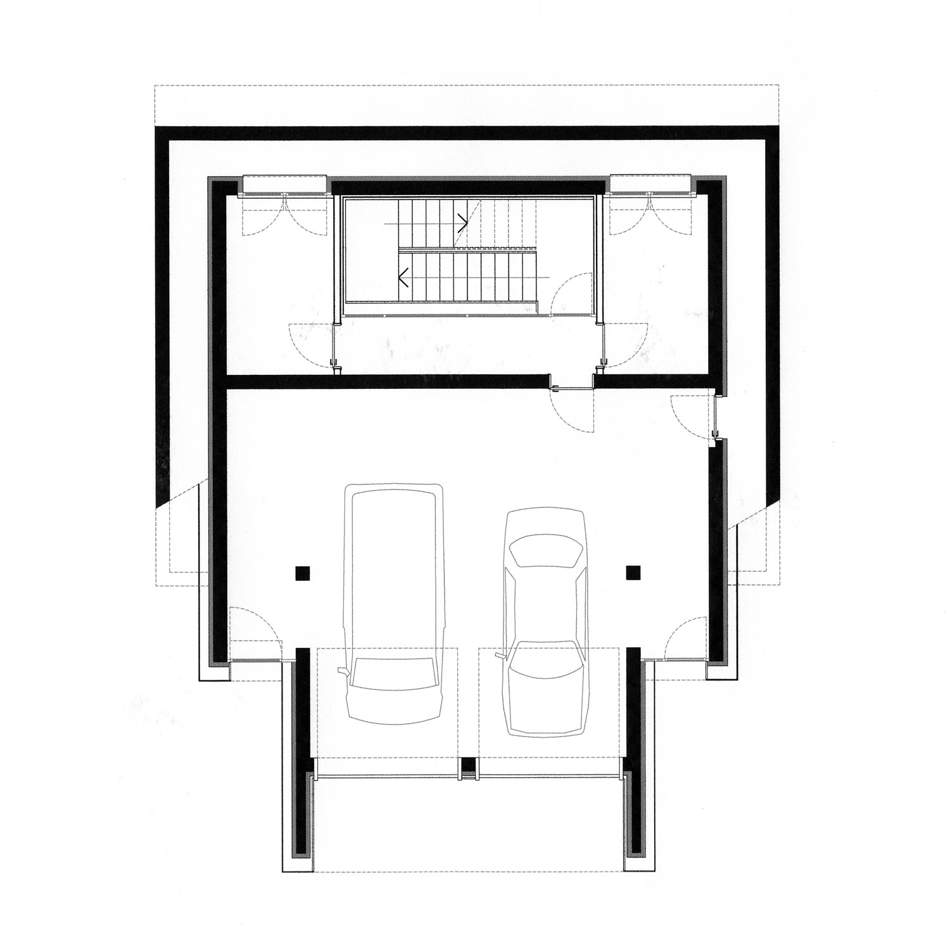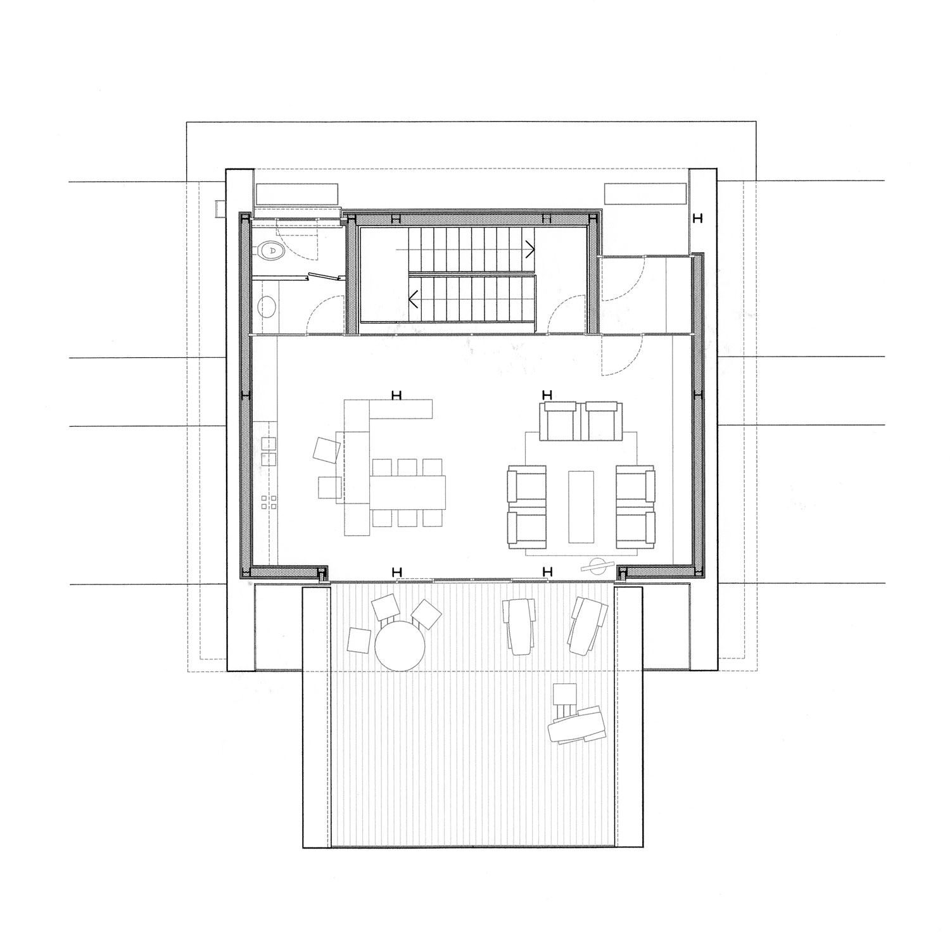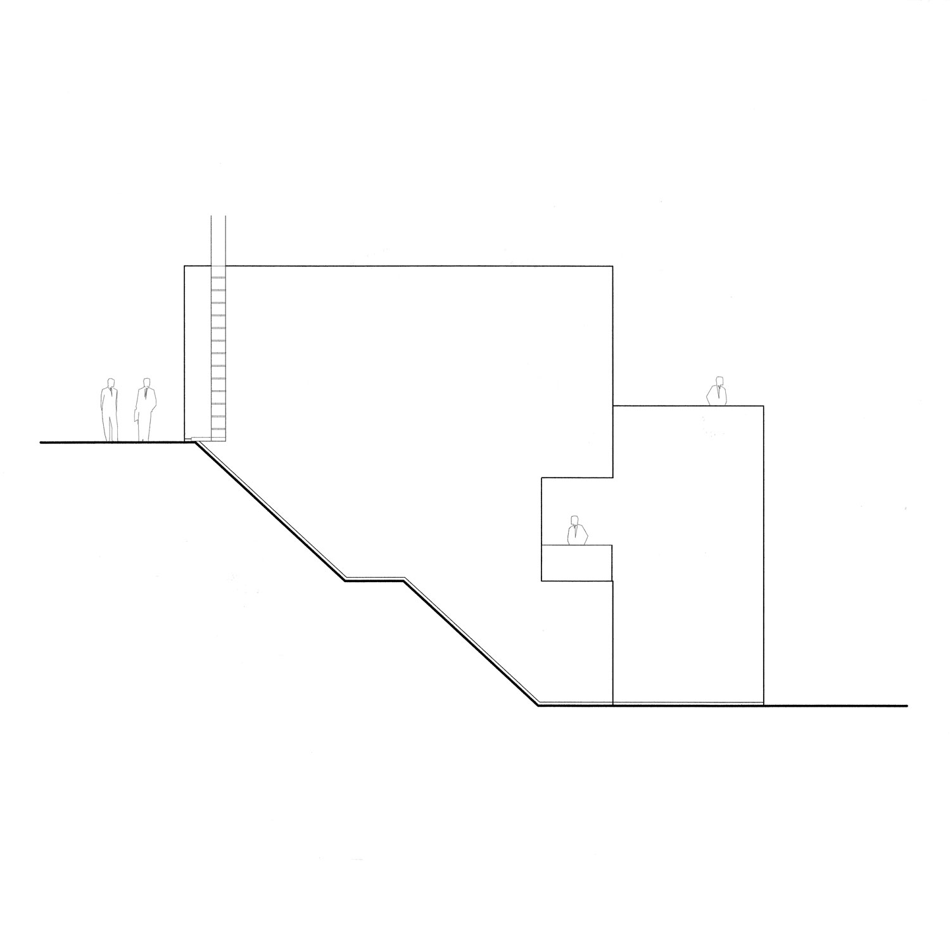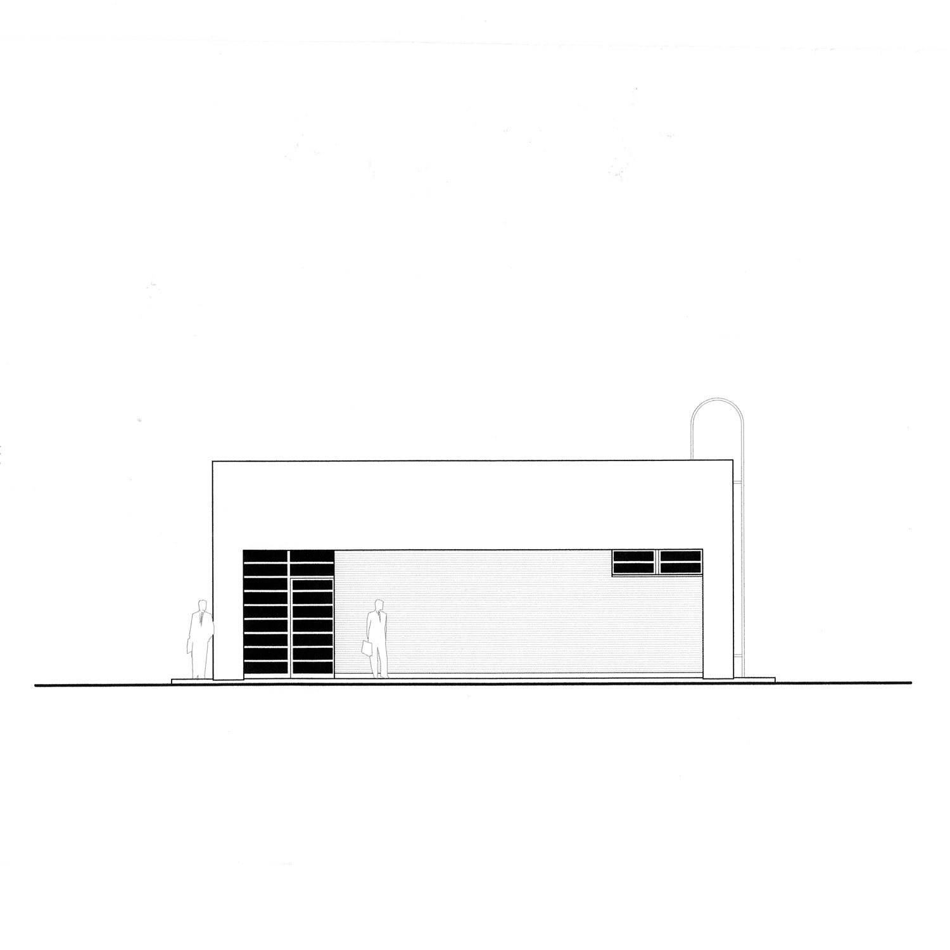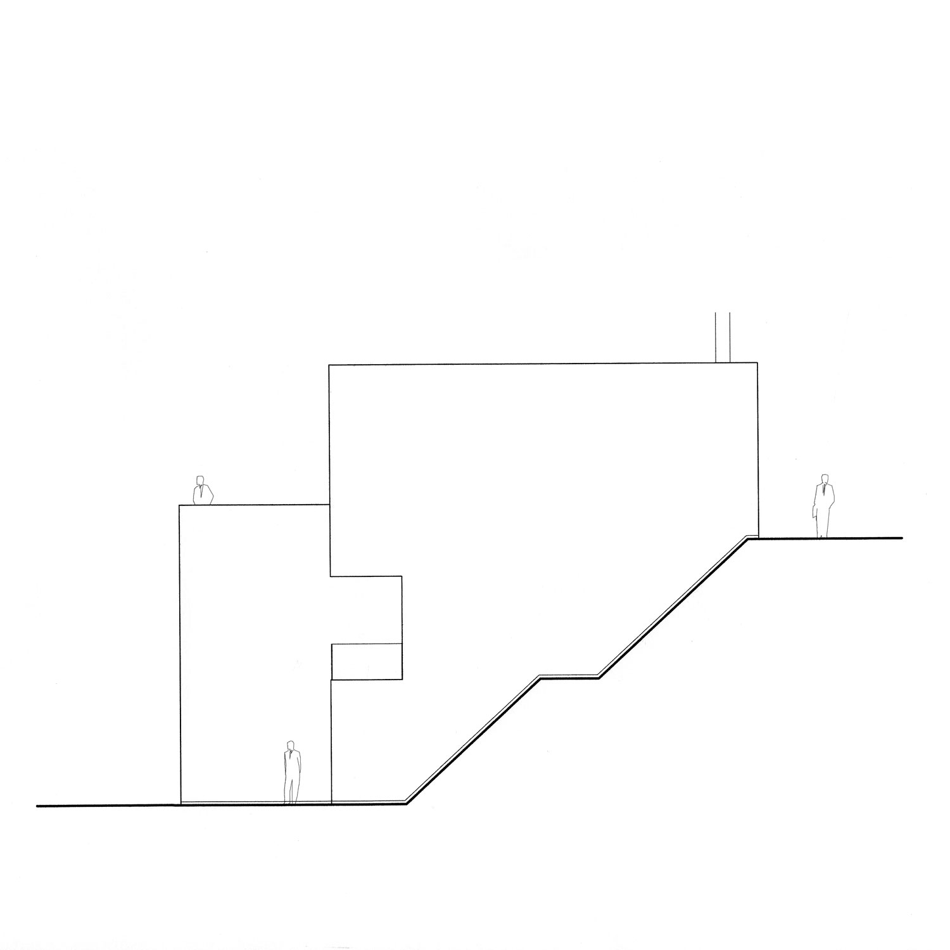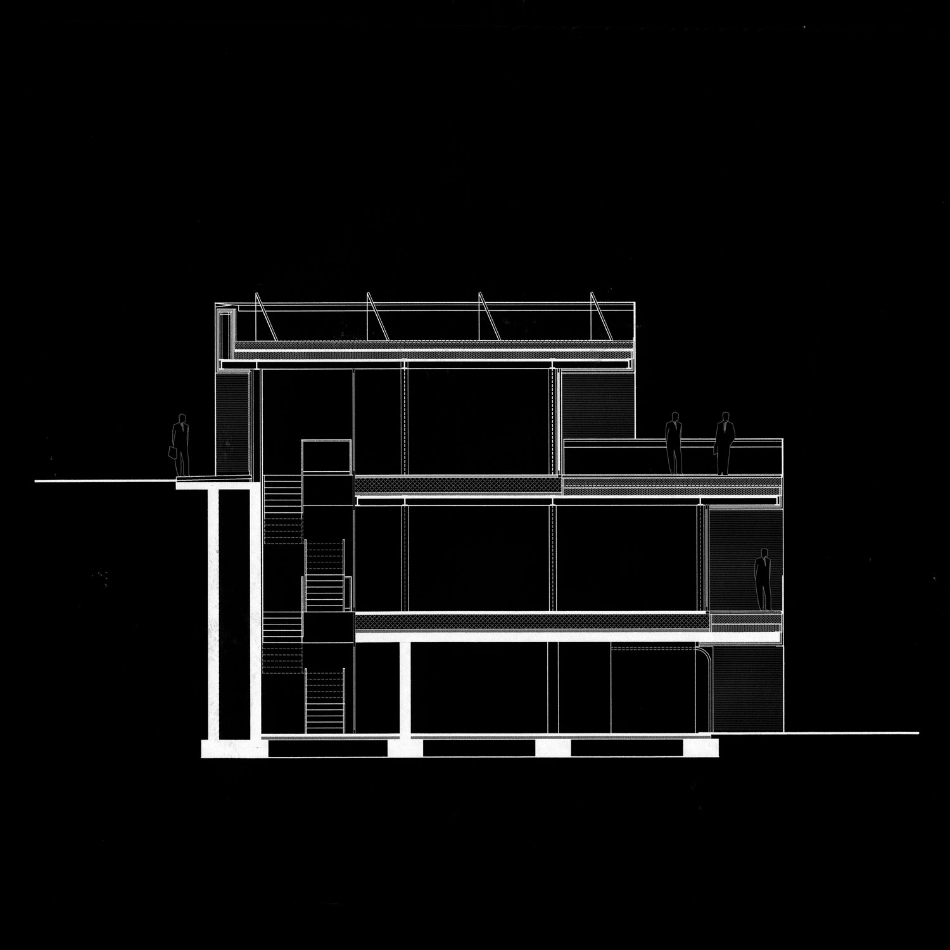13. Eco-sustainable Single-Family Villa, on an incline
Alpine Valley in the Trento region, 2009
The construction characteristic of this home consists of a metallic frame, built with HEA 200 steel beams that are then covered with stratified interior wall panels. The external parts are covered with Cor-Ten® steel of a thick gauge whose very rigidity emphasizes the dryness of forms that define this project. This two-floor home is placed on a steep incline, and is characterized by the interaction of boxes that slid together. Access being from above inverts the usual disposition of spaces within the home: the dayrooms are above, while the bedrooms are below. Here too, as in preceding cases, the living areas face the sun, while the service and machinery spaces are relegated to the northern side of the home. Facing these spaces strictly to the South allows for extreme capture of solar rays during the cold season, while generous overhangs guarantee shade during the summer; and in contrast, the eastern and western sides are blind to the hot summer rays. The terrace style coverage allows for agile and abundant positioning of photovoltaic panels.
