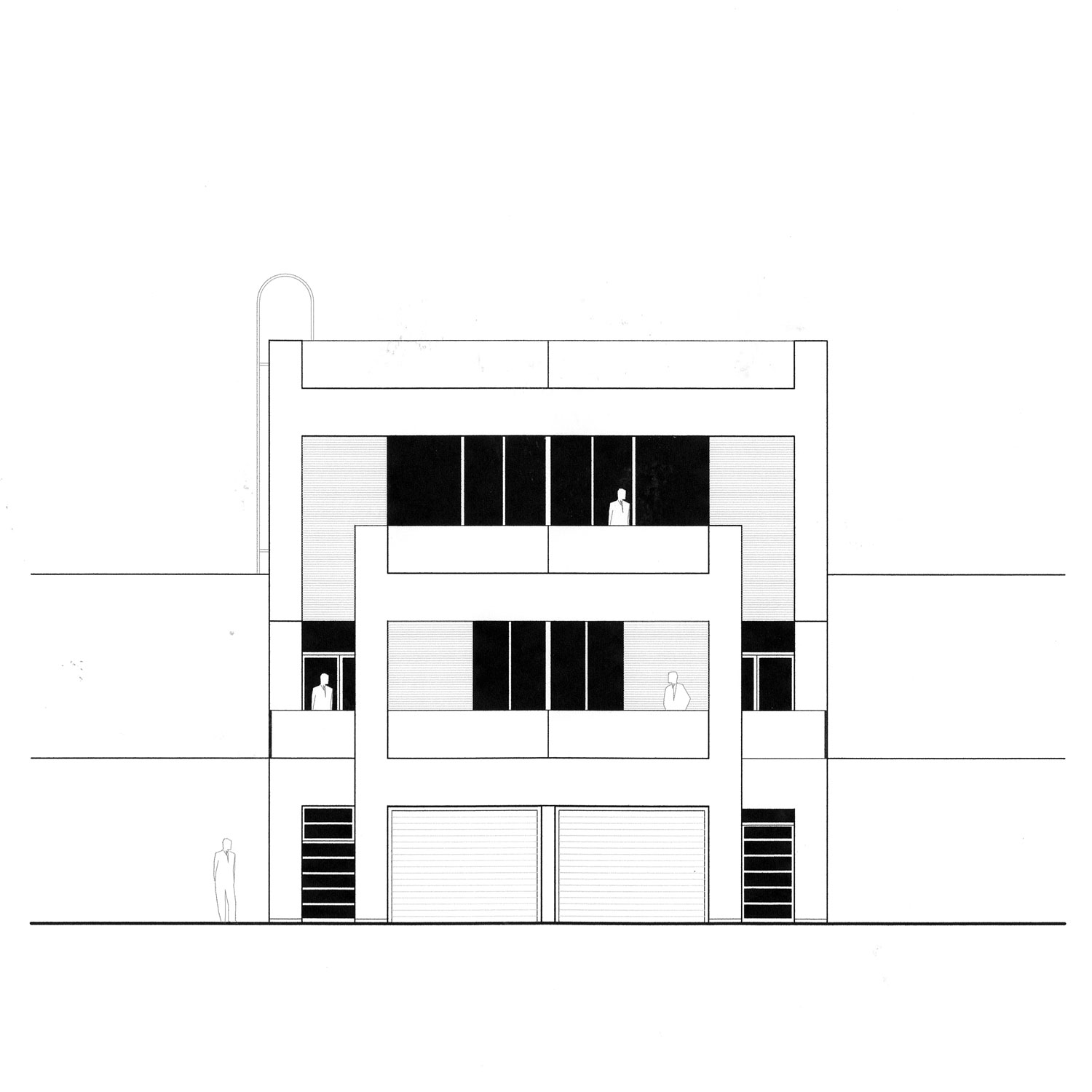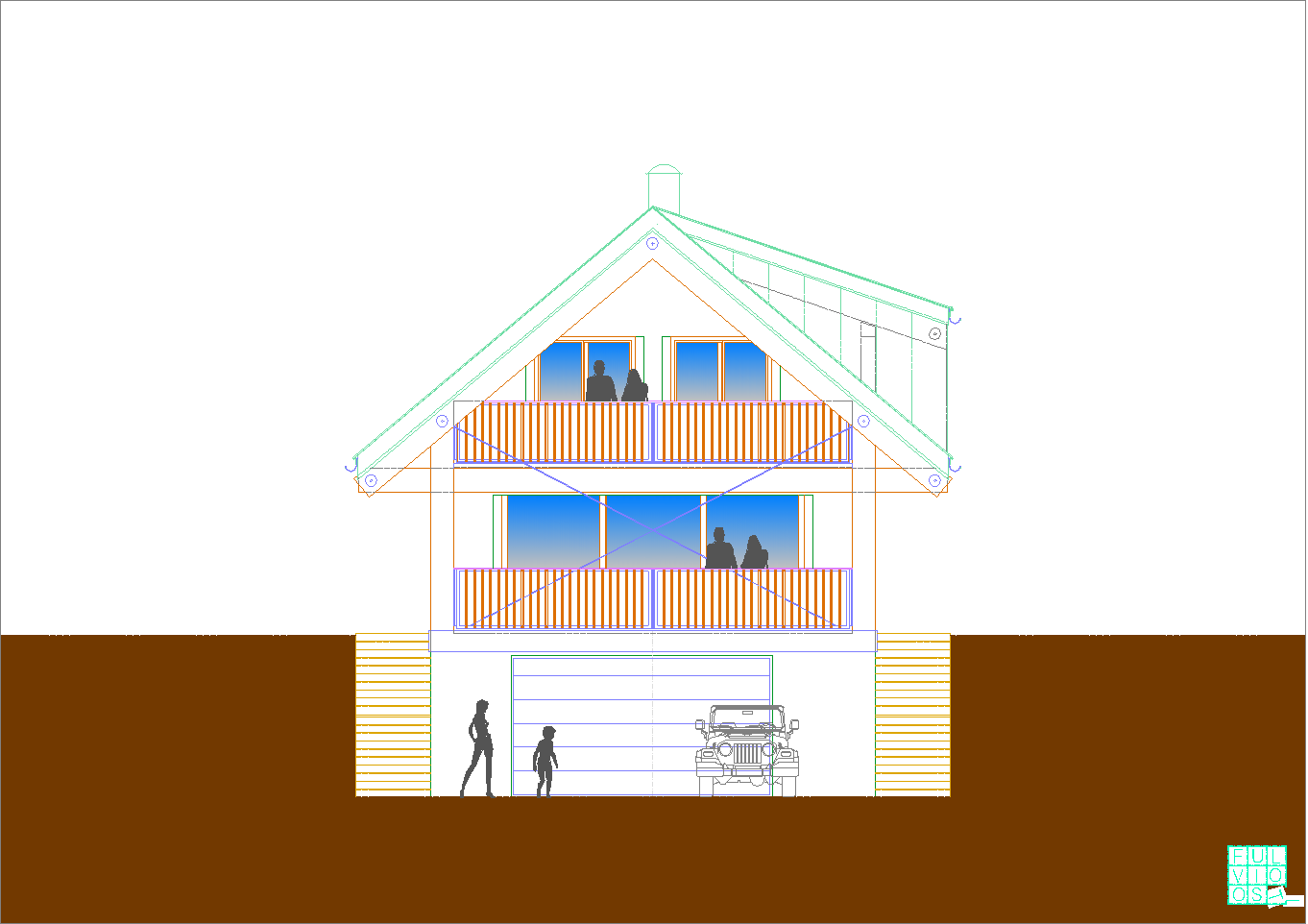Projects
Fulvio Osti, A Manifesto
The Futurists’ Manifesto elevated “…courage, audacity, rebellion…” where “… A roaring automobile, that appears to run over a machine gun, is more beautiful than the victory in Samotrace.”
After a century of abuses, depredations, wanton waste, and risk-prone lives, the 21st Century now finds itself frail and exhausted, and Earth is now beginning to run out of breath.
Perhaps we should invent a new concept of courage, of audacity, and rebellion. There’ll also be a need to reinvent a new concept of aesthetic sensibility, where a space will return to having “Thoughtful immobility, extasy, and sleep” and the Victory of Samotrace will return to be a citizen of this world.
However, more than the Victory of Samotrace, which is fine where it is, what needs to be thought over again is the manner in which we move at all levels. There’ll be a need to rediscover as an ethical choice, well before aesthetics, the lightness, the sedate, the sensible, the delivate, the elegant, the park, the sober, the parsimonious, the silent: in short, there will be a need to walk on tiptoes and to relearn how to raise as little dust as possible, to lower the tones and make less noise, also in the dynamics that are imposed by virtual communications, and very recent, unaccostumed mobility of human relations and the exchange of merchandise.
The earth’s crust has sustained too many injuries; territories have suffered too many wounds, to the environment, landscapes, and to cities in the name of a millenial art: Architecture. This art is now becoming aware of a need to redefine where it should be applied, with its relative elements: where and how.
There will be a need to rediscover that Architecture (architecture) has a father, teacher, and mentor: the Genius Loci. This is to say that it’s the spirit of the site, with its cultural and historical background, its climate and morphology, its flora and multihued resources that guides and determines our creative process.
Architecture that’s ecologically and economically sustainable, of durable esthetic value, can have origins that could be attainable through the pursuit of these characteristics together with a correctly applied combination of tradition with technology, an ecologically and economically sustainable architecture of durable aesthetic value can be generated that is loyal with modernity. In the end, the site will become the protagonist, the building its inevitable tribute.
And last but not least, for us, architecture, the Great Art as it was referred to until the last century, and so neglected in our time, its plan for us will have to be to achieve the lofty objective of civic pride which has always characterized it, through the individualization of meaning that is fittingly found in the forms and spaces that challenge them. This challenge should never omit the principle of the designer’s social responsibility, and that its uncompromising objective will have to be all that revolves around mankind’s arcane values, revisited through modernity and through the anthropological synthesis of thought and feeling.
-

1. Parental tomb
-

2. Villa padronale a Vervò della famiglia Micheletti-Forno.
-

2. Restructure of the atrium at the Natural, Physics and Mathematical Sciences Faculty in Povo
-

3. Conservation and Restoration of the monumental façades at the Faculty of Sociology
-

4. Micheletti-Fondriest’s Villa
-

5. Restoration of the Law Faculty
-

6. War Memorial
-

7. Calibration Laboratory for measurements instrumentation at the Engineering Faculty of Mesiano
-

8. Preservative Restoration of the “Molino Vittoria” in Verdi Street
-

9. Multi-use structure for sports and performances
-

10. Single-Family Wood Home
-

11. Ecologically sustainable family home
-

12. Ecological rowhomes
-

13. Eco-sustainable Single-Family Villa, on an incline
-

14. Exposition Pavillion
-

16. Stazione sciistica intermedia, albergo-rifugio sulle piste della Paganella
-

17. Rifugio alpino
-

15. Balaustre di protezione della tomba dell'imperatore Ottone I di Sassonia
-

19. Palazzo per uffici a forte densità edificativa nell'area dell'ex macello comunale di Mezzolombardo
-

20. Piazza Erbe di Mezzolombardo, ovvero la storia di un'incompiuta
-

21. Duplex bifamiliare in Bardolino sul lago di Garda
-

22. Lampade di produzione industriale per centri storici italiani
-

23. Sistema spaziale in inox
-

24. Centro commerciale a Mezzolombardo come arte del luogo
-

25. Appunti per un improbabile ripavimentazione del cimitero comunale di Spormaggiore.
-

26. Ala nuova del Dipartimento di Giurisprudenza dell'Università degli Studi di Trento - Via Rosmini
-

27. "Reinterpretare, non imitare". Frank Lloyd Wright (n. 1867 - m. 1959)
-

28. Un residence per pellegrini-turisti nell'impossibile violabilità dell'eremo di Camaldoli, nel Parco Nazionale delle Foreste Casentinesi, comune di Foppi, provincia di Arezzo.
-

29. Progettare nel paesaggio a Milano.
-

30. Struttura per servizi per la ristorazione e la distribuzione sulla sommità di un passo dolomitico.
-

31. "Lux extensa, lux mirabilis."
-

32. "EL BARRANCO": residenza per vacanze e sede della fondazione di famiglia.
-

33. Torre in legno e calcestruzzo per uffici con ristorante panoramico.
-

34. Piazzale San Severino - Trento. Struttura ad alto indice volumetrico per uffici aministrativi, luoghi per ritrovo studenti, dipartimento di ricerca dell'Univerità degli Studi di Trento nonché servizi per la città.
-

35. Progetto di riqualificazione e di ricucitura urbana di Via Alcide Degasperi in Mezzolombardo.
-

36. Progetto BIS di riqualificazione e ricucitura urbana di Viale Degasperi in Mezzolombardo.
-

37. Riqualificazione urbana in Via Degasperi A Mezzolombardo - Palazzine d'angolo con Corso del Popolo.
-

38. Sostituzione della sede amministrativa della Provincia Autonoma di Trento con nuovi edifici ad alta densità insediativa in località Trento Nord, all'interno della circonvallazione Est.
-

39. Bicigrill nel paesaggio agreste della Piana Rotaliana nel comune di San Michele all'Adige.
-

40. Antico Stabilimento di Mondello - Palermo
-

41. Progetto della biblioteca del Dipartimento di Ingegneria edile, ambientale e meccanica di Mesiano di Trento
-

42. Chiesetta alpina
-

43. Gli spazi della produzione
-

44. Centro sanitario San Giovanni - Mezzolombardo
-

45. Ampliamento del Museo Civico Juan B. Castagnino di Rosario, provincia di Santa Fe, Argentina.
-

46. La metafora del paesaggio tra la calda matericità delle opere di Barragán e le tense campiture di Rothko.
-

47. Torre sperimentale per alloggi a costo medio e buona vivibilità.
-

48. Sistema di griglia per rivestimento delle facciate cieche.
-

49. Unità di abitazione.
-

50. Faenza.
-

51. Di necessità virtù.
-

52. Semplicità e rigore
-

53. Schiera su pendio
-

54. Terza chiesa in legno
-

55. Palazzo per uffici in Via Verdi a Trento
-

56. Unità di abitazione (seconda ipotesi)
-

57. Temenos, dromos, thòlos: un parco urbano a Mezzacorona.
-

58. Cappella cimiteriale di città